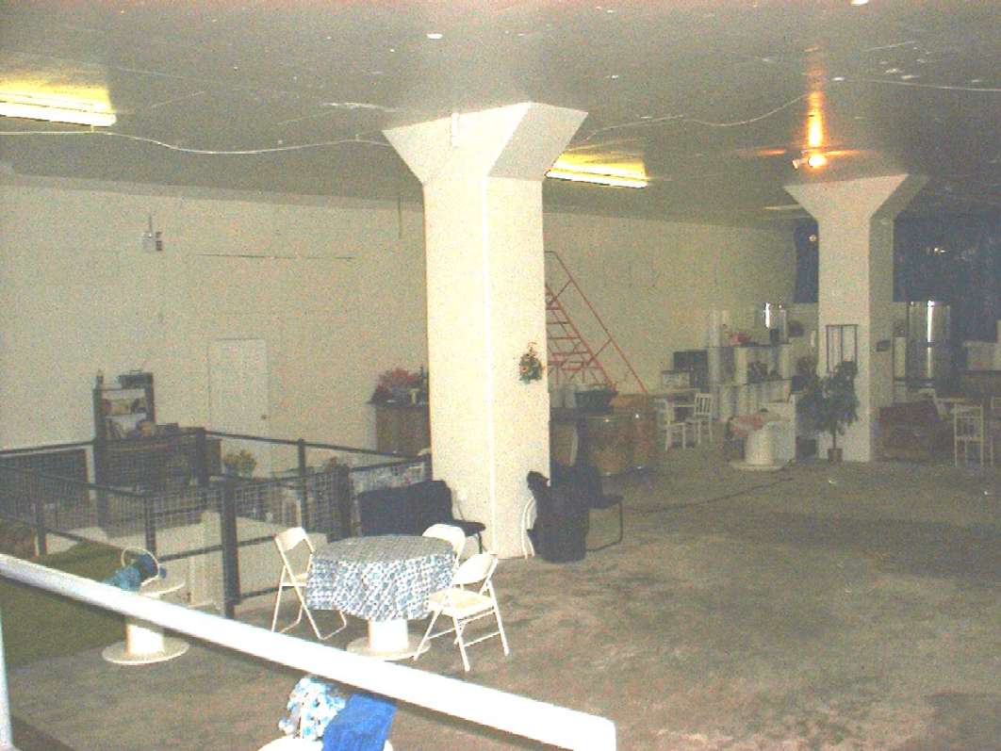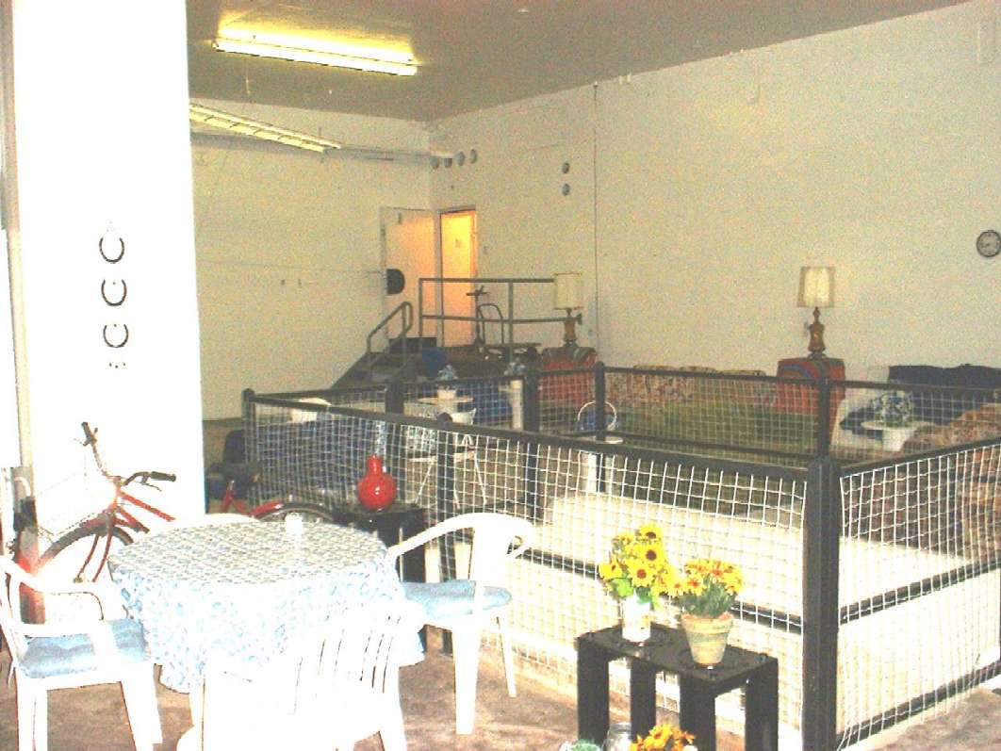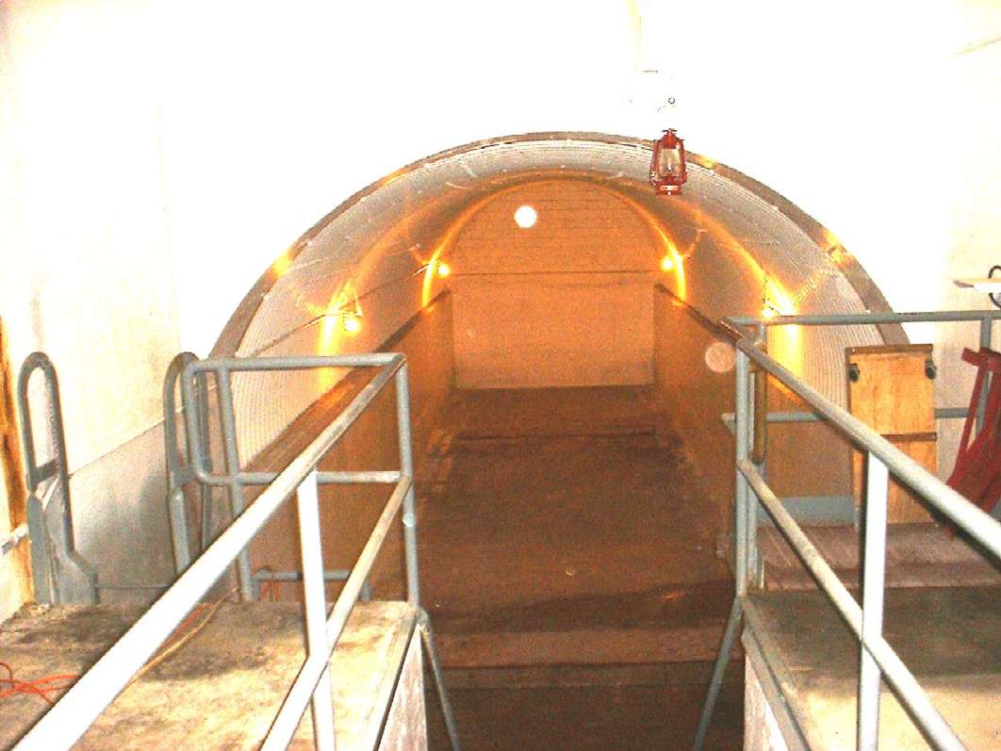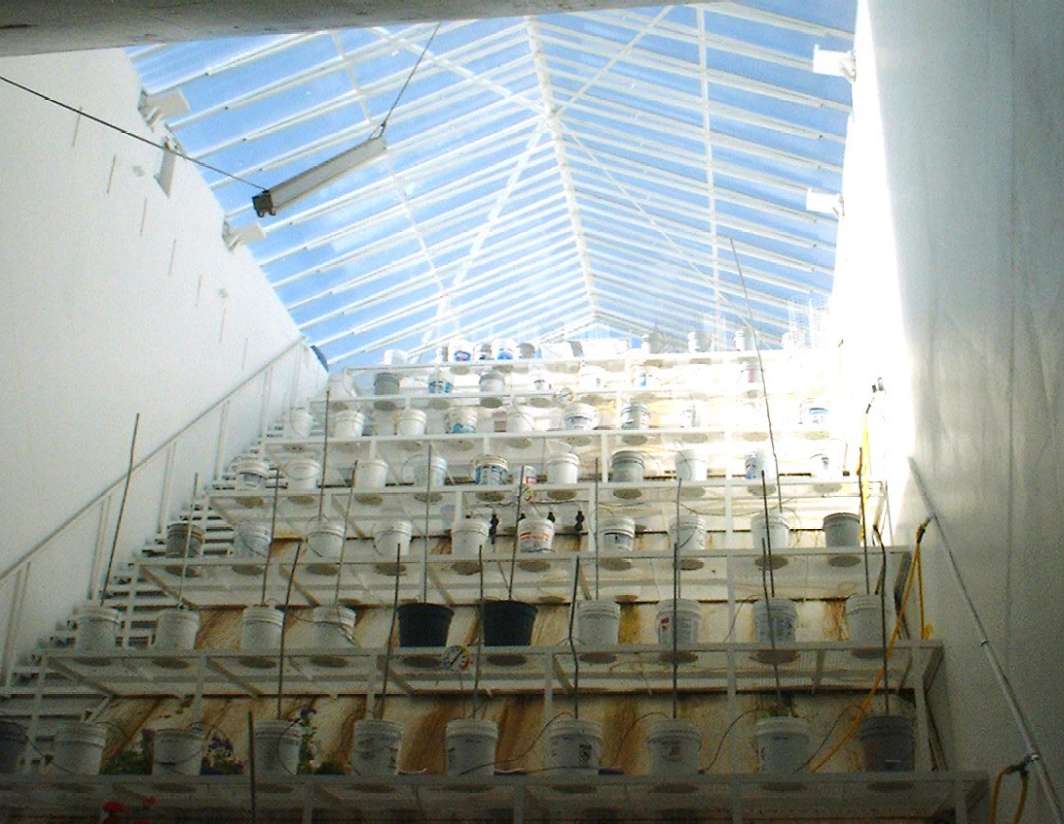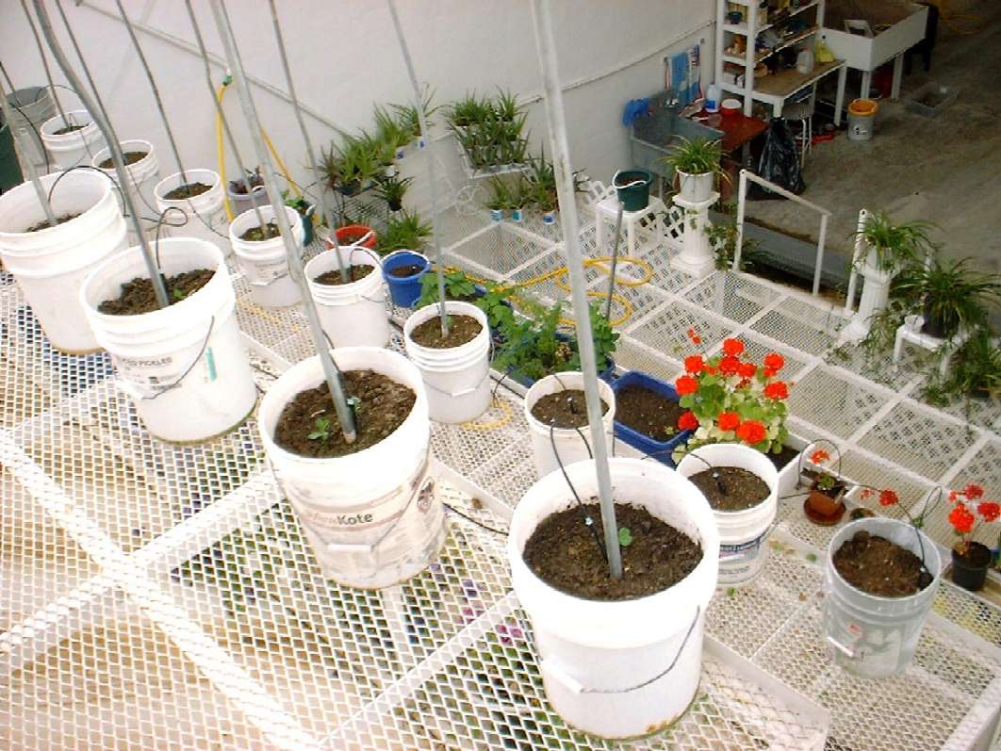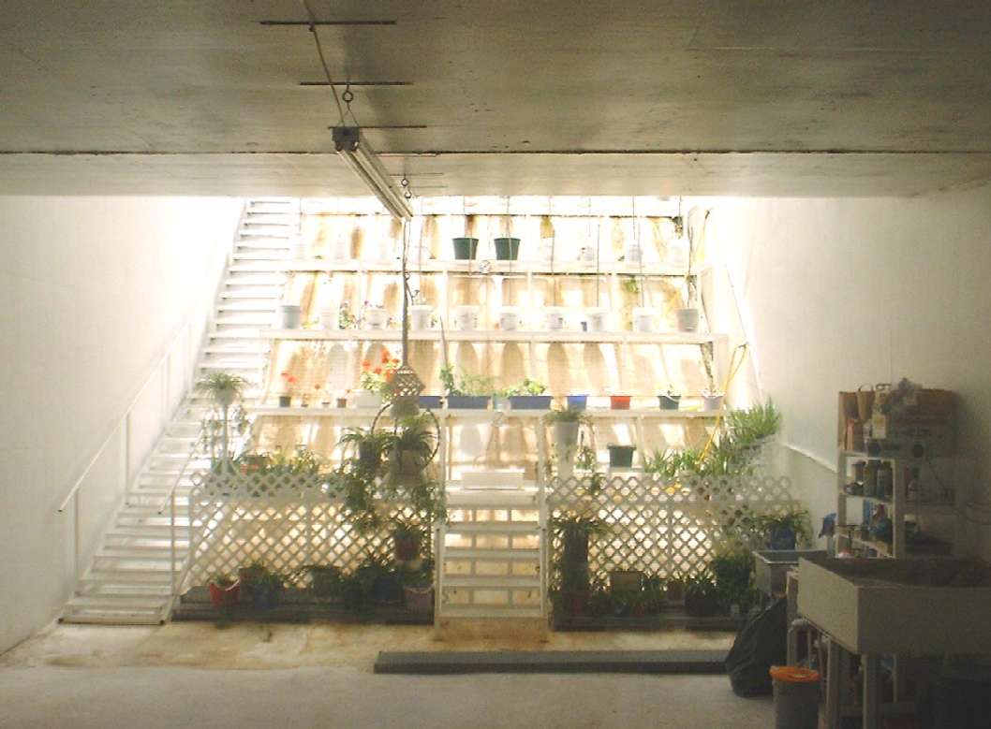

Garage and Storage (21' X 107'; 20' ceiling)
Fluorescent Lighting and Power Receptacles
Second Wooden Floor/Balcony (26 X 47'; 10' Ceiling)
Third Floor Room (27' X 8'; 7'6" Ceiling)
Large 20' Wide X 18 High 47 Ton Steel Door
Electric Door Opener/Closer
Cellar Room (12'6" X 12'6"; 8' Ceiling)
Light, Drain, Shelving
Ladder access
Large Access Door
Storage (16' X 78'; 11' Ceiling)
Fluorescent Lights
Sub Floor storage area (7' X 11' X 3'6" Deep)
Enclosed Generator Area
